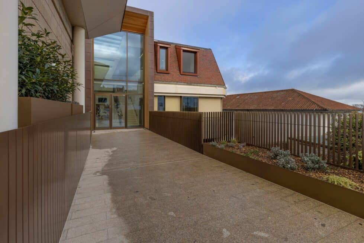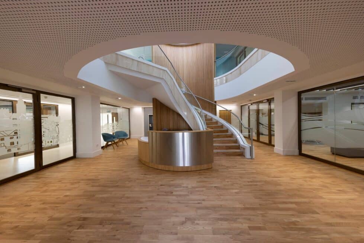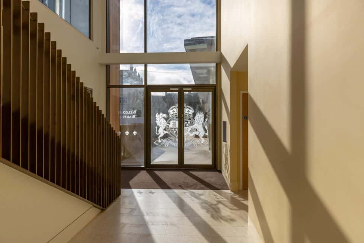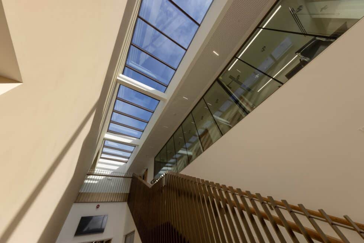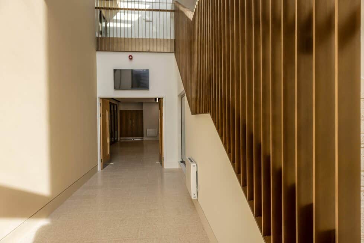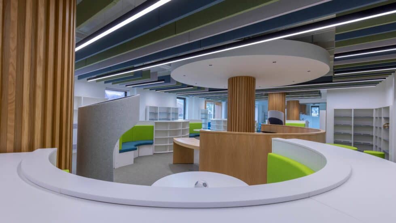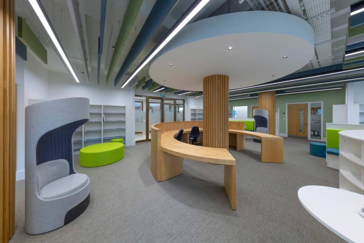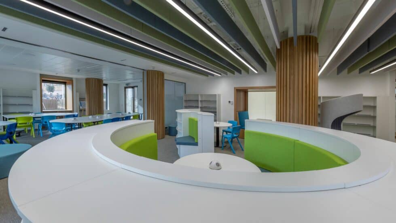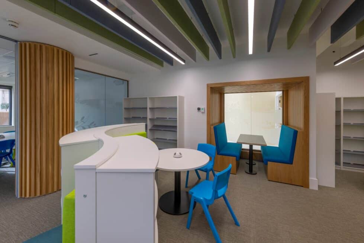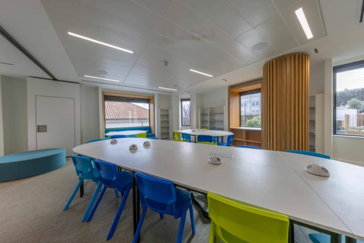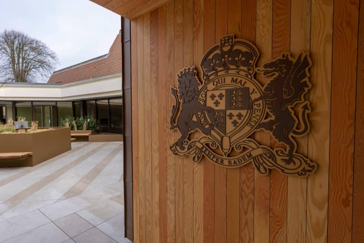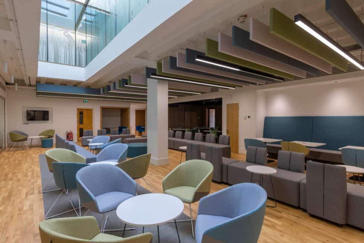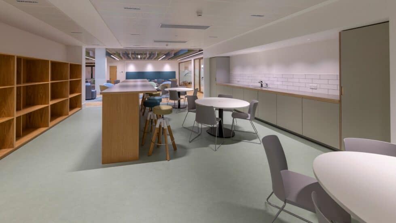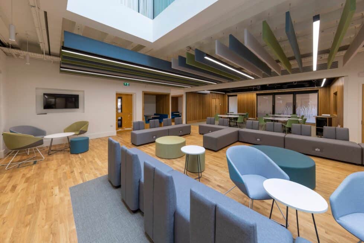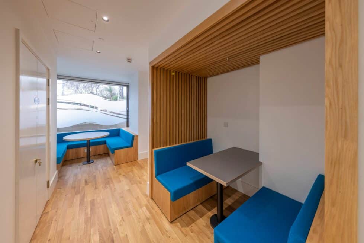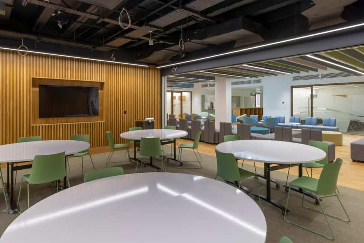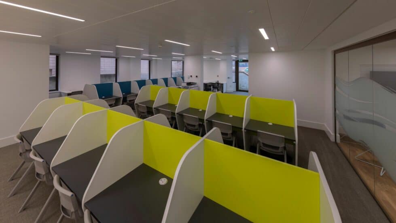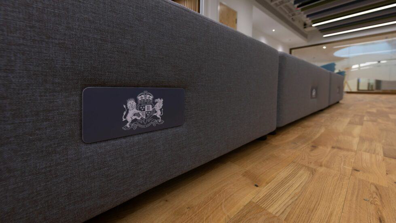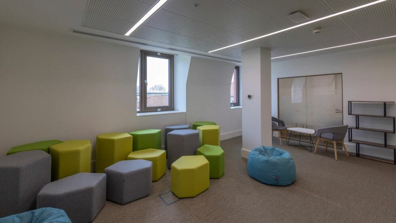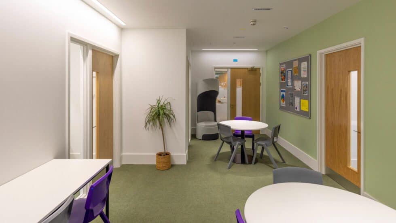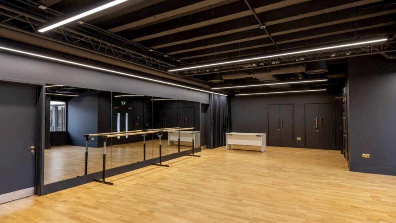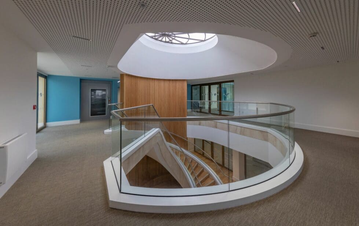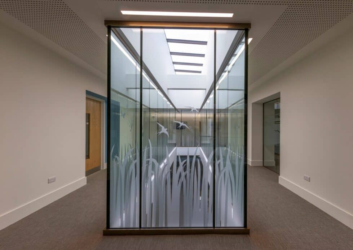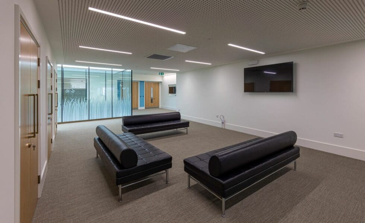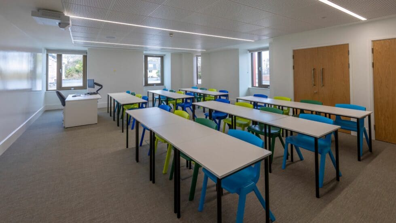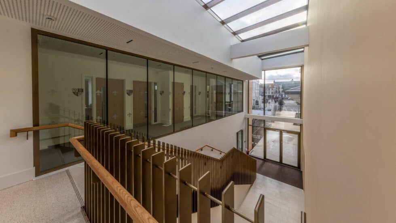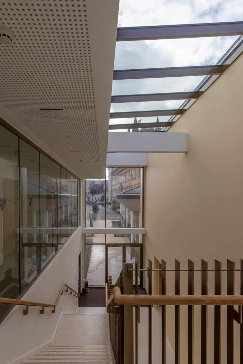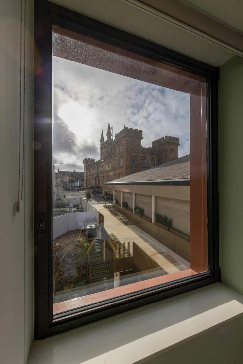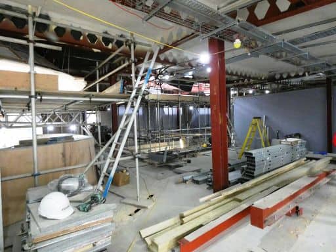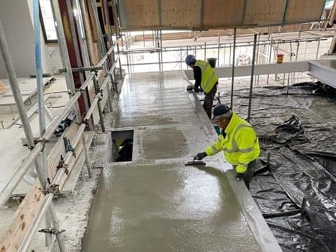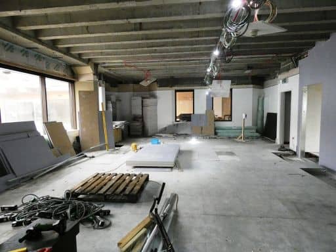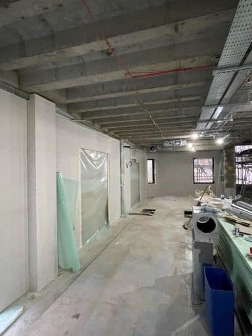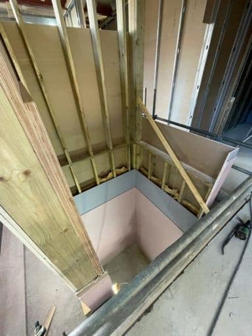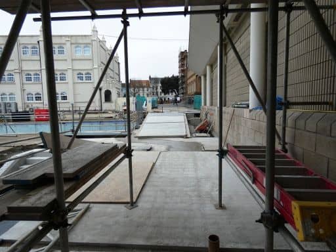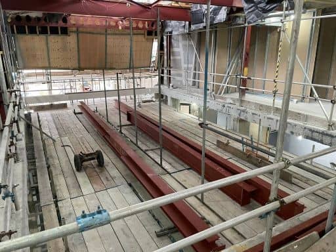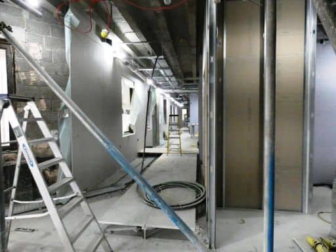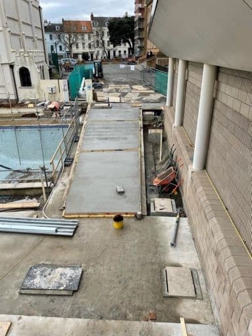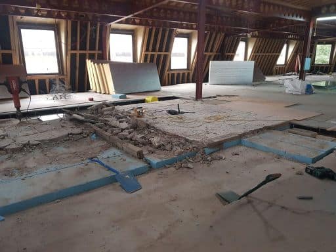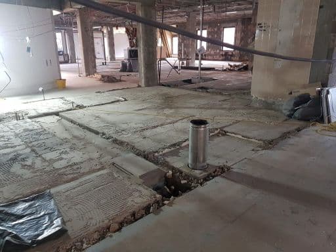
Perrot Court
Perrot Court provides a substantial enhancement of the facilities at the College and ensures that Elizabeth College is able to fully support the educational demands of current and future students.
One of the most impressive changes to the new enlarged campus is the ‘bridge’ which directly connects the main College building forecourt to the ground floor level of Perrot Court through a new entrance way. The level access bridge from the College forecourt and entrance on Upland Road both ensure that Perrot Court will become an integrated and accessible part of the Elizabeth College Campus.
Perrot Court has been designed to provide flexible spaces tuned to the requirements of a broad 21st Century education and which complement and enhance the College’s existing facilities. This includes generous and welcoming open spaces as well as classrooms, study areas and break-out rooms. The building has been fitted with up-to-date learning technology including projection facilities, whiteboard walls and laptop charging points.
ROGER PERROT (5450) - THE MAN BEHIND THE LEGACY
Roger Perrot was born on 22nd May 1946, the only son of Alfred and Olga (nee Brouard) Perrot. Alfred was a grower and, although both hardworking people, they were of modest means. They were staunch Methodists and, therefore, Roger was brought up with a strong religious faith.
During his early education he attended Hautes Capelles Primary School where he was encouraged by his teacher, Miss Gossett, to develop a love of books and reading, which never left him. It was at this time that his devoted mother became convinced that Elizabeth College would be the ideal school for her son and she encouraged Roger to hold that ambition, too.
Given the family’s limited income from small time flower growing, labouring in the building industry and flower packing, the only way to achieve the goal of a place at College was if he was awarded a scholarship. As a young child, Roger was not the confident person he was in later years, and he held particular doubts about his ability in Maths. He worked hard to overcome those doubts, sat the entrance papers and was successful in obtaining a scholarship. He joined Form 3B in September 1957.
He loved College and flourished, both academically and personally, gaining a level of confidence which he previously lacked. His academic results and achievements were combined with solid friendships and companionships which he would carry through his life.
After Elizabeth College he attended the Royal Military College of Science where he gained a physics degree. He then had a short spell in the Army before returning to Guernsey. With encouragement from his close friend, Nik Van Leuven, Roger joined Percy Ozanne’s law firm, working tirelessly to complete his studies and become a Guernsey Advocate. He was made partner and later went on to become a senior partner.
For his whole life, he credited Elizabeth College with his lifelong love of learning, and academic and professional success. This recognition, and his awareness that it would not have been possible without the scholarship, made him determined to do all he could to ensure that other children could be as fortunate as he had been himself. Providing a bursary scheme was his first wish, followed by helping the College to develop its facilities and the education it provides for its students.
Perrot Court has been named after Roger Perrot because, as well as being a financial benefactor of the College, his passion, enthusiasm and love of the school saw him contributing to the Elizabeth College community in a variety of ways across the years. These include holding positions such as director, chairman and patron if the College Foundation, chairman of the Gibson Fleming Trust and president of the Old Elizabethan Association. It is a fitting tribute that the new building be named after him in recognition and thanks.
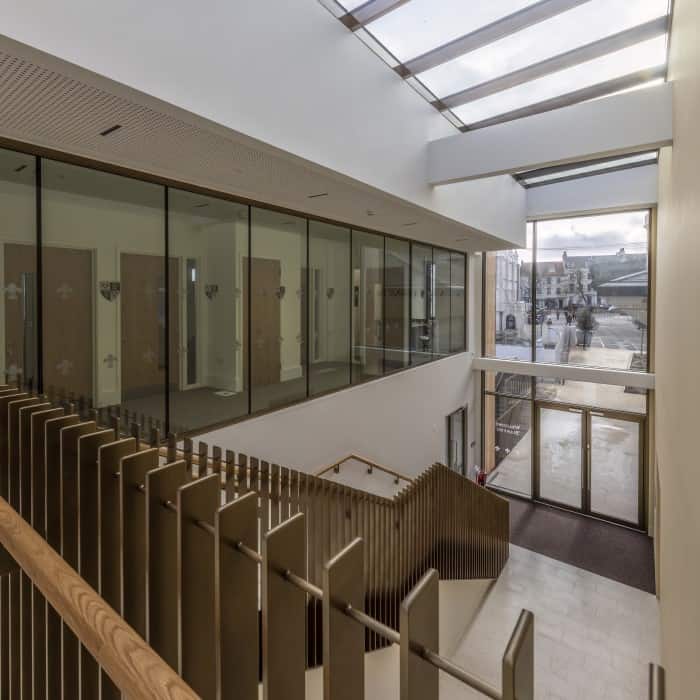
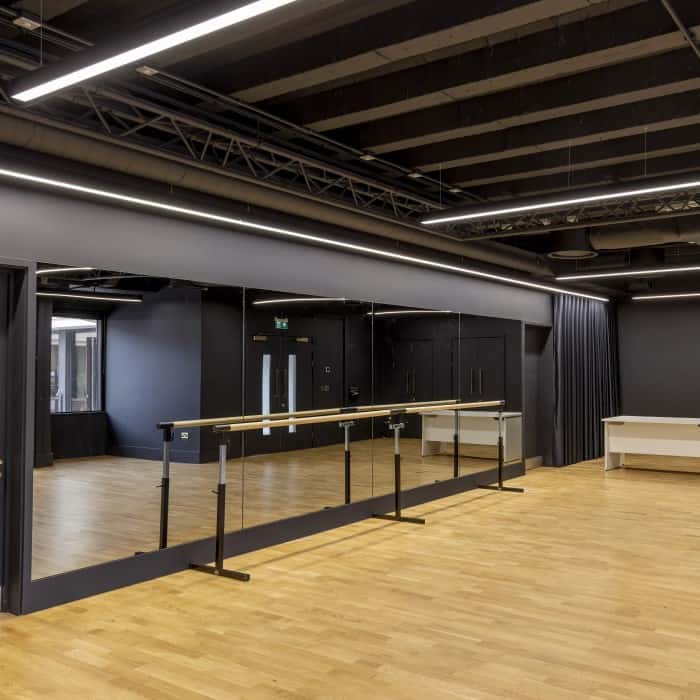
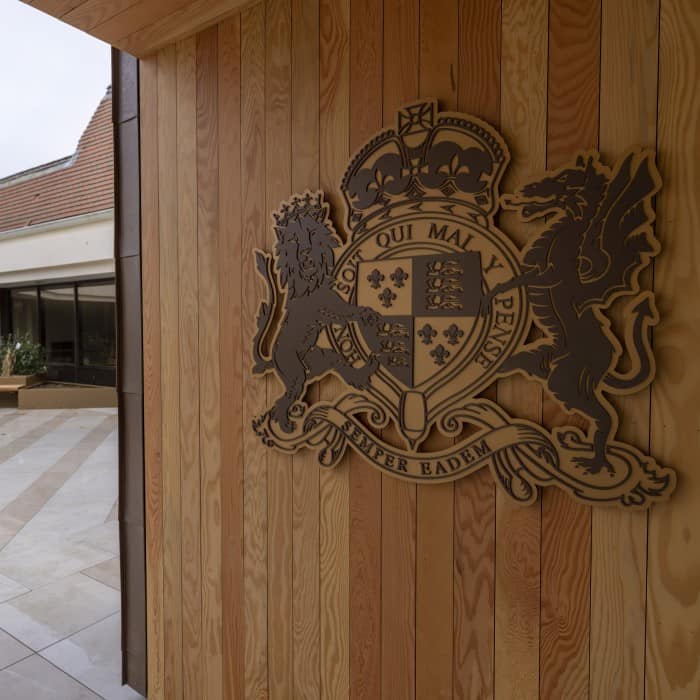
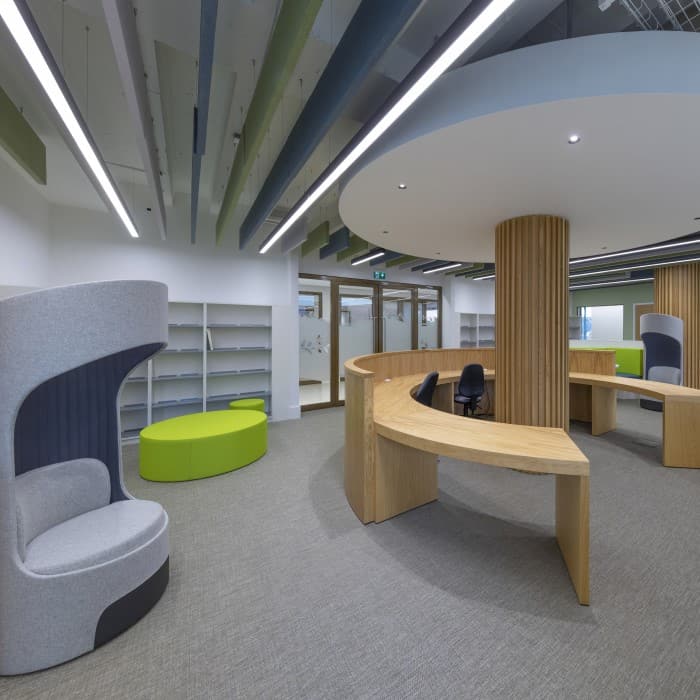
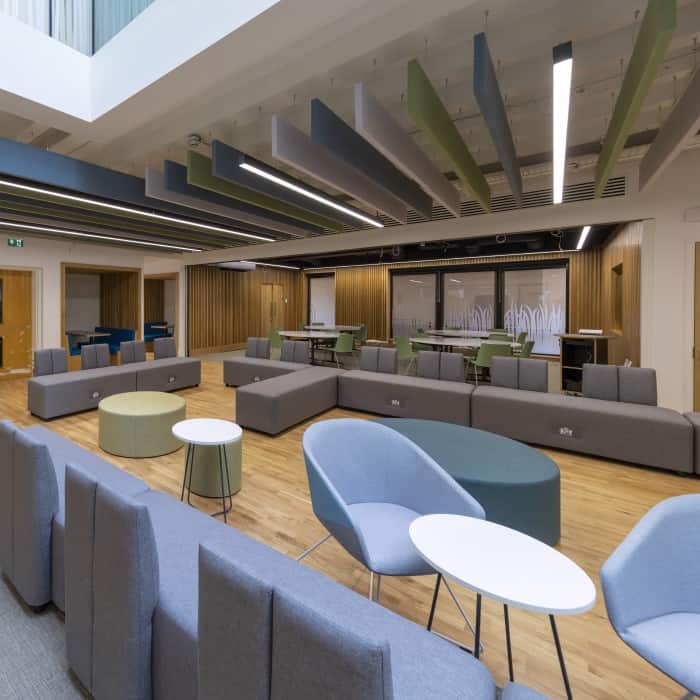
NEW SPACES
Perrot Court includes a new Student Hub which has been designed to bring together the Library, Learning Enrichment and the PSHE & Wellbeing department to provide a central hub of support and space in which students can explore, create, develop, learn and connect with staff and their friends.
The beautiful new Sixth Form facilities comprise a generous open plan social space, a purpose built study area, dedicated meeting rooms and a Sixth Form kitchen.
Perrot Court Hall is a large, flexible room which will supplement College Hall and be used for assemblies and presentations and lunch time activities, including external GCSE and A level exams as well as Prelims.
The new Drama and Dance studio has a sprung floor to support movement and dance and will operate as both a teaching and performance space. The studio is fully equipped with audio visual resources to enhance performances and enable students to develop stagecraft skills.
The Social Sciences Faculty has relocated to Perrot Court with new Geography, Business Studies and IT and Computing classrooms positioned around a huge skylight, where there is breakout space for group work.
The main school Reception is located on the ground floor of Perrot Court. This will be the new main entrance to Elizabeth College for visitors, with dedicated visitor car parking available on Upland Road.
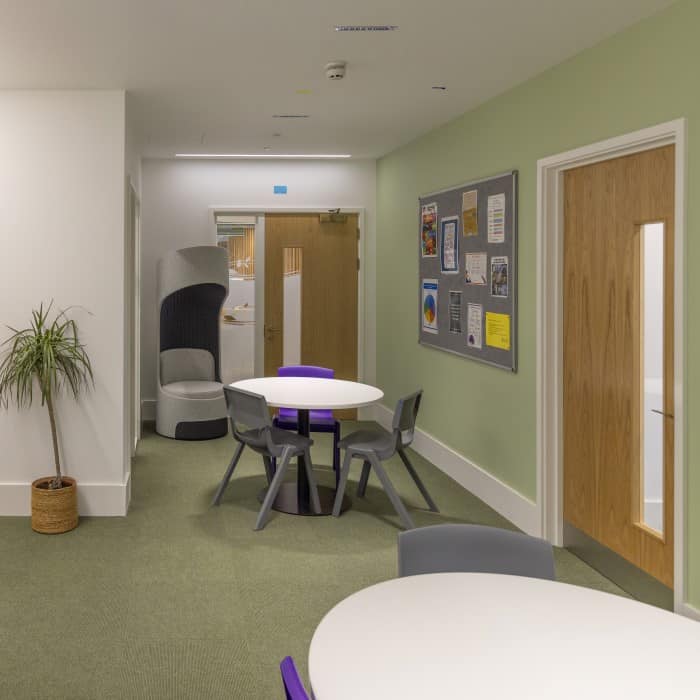
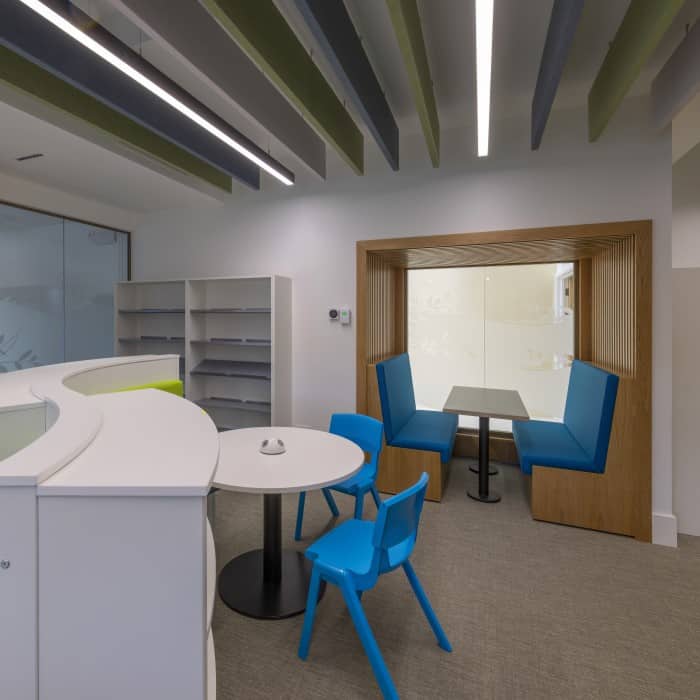
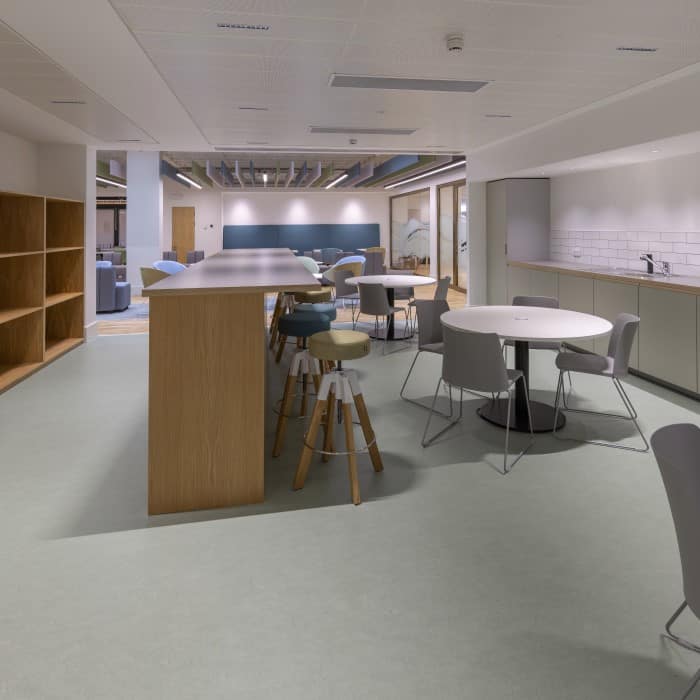
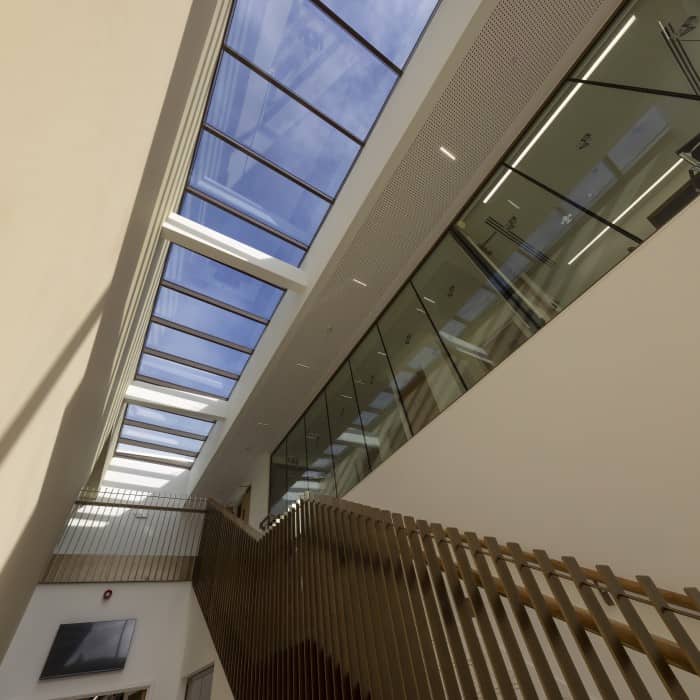
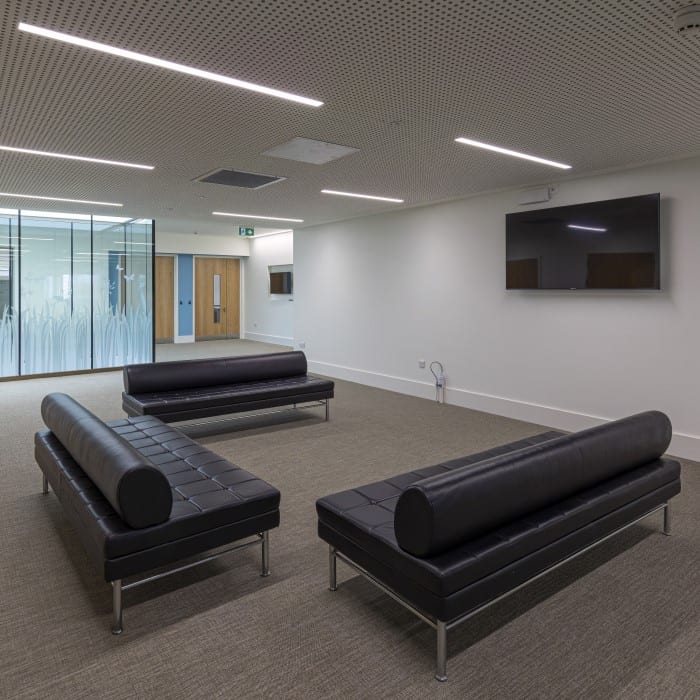
ELIZABETH COLLEGE FACILITIES DEVELOPMENT
It was fantastic to welcome students into Perrot Court in February 2023. The College site development programme includes both a phased occupation of Perrot Court and redevelopment and refurbishment of existing facilities to create the best possible experience for our students now and in the future. Future projects include the redevelopment of the Ozanne building (Modern Foreign Languages), the replacement of the Artificial Turf Pitch (ATP) at the Memorial Field, and phase 2 of the Perrot Court development which includes re-structuring of the Colborne building. The scale, complexity and cost of the Estates Master Plan mean that it is likely to be five to seven years before the vision is fully realised. The new space is already in regular use by students during break and lunch, as well as by tutor groups and teachers seeking some outdoor learning space. It is complemented by the newly car-free forecourt in front of the main College building, which also provides additional amenity space for students. FUTURE PLANS
ST JOHN ROBILLIARD LEARNING GARDEN
 The first completed project of the Perrot Court development is the St John Robilliard Learning Garden, which was formally opened in Autumn 2021 by Sir Richard Collas, former Bailiff of Guernsey. St John was a founder member of the Dead Donkey Club and left a generous legacy to the Foundation.
The first completed project of the Perrot Court development is the St John Robilliard Learning Garden, which was formally opened in Autumn 2021 by Sir Richard Collas, former Bailiff of Guernsey. St John was a founder member of the Dead Donkey Club and left a generous legacy to the Foundation.


